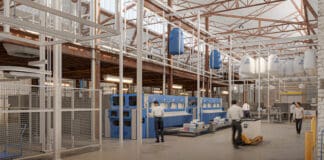By Aran McCarthy, AIA, NCARB
Though the pandemic of the last few years has waned, we’ve noticed a continued shift in real estate needs catalyzed by the desire to enhance access to healthcare facilities. Before the pandemic, health systems nationally were struggling with the ongoing need to transfer many of their services to localized caregivers, away from in-patient hospitals. Many systems had, and still have, a network of smaller practices, located in smaller facilities that remain deeply connected with the local communities. However, this is not an easy feat financially. As lease costs increased, the consolidation of outpatient practices emerged as a holistic solution to alleviate costs. As the pandemic hit, there was even more pressure to speed up the pace of these consolidations.
As more healthcare systems embark on a journey of outpatient consolidation efforts, transforming former retail and commercial spaces, there are several key areas to consider before diving into an adaptive reuse project to avoid falling short.
At the same time, millions of square feet of underutilized big box real estate came to the market, as foot traffic to many of the local stores diminished. This unforeseen development created an opportune real estate opportunity for many health systems. On the opposite side, many landlords and owners of these properties saw the healthcare sector as a savior and solid long-term tenant, ultimately courting health systems with very competitive, locally situated real estate for lease. This option became a very attractive alternative, promising reduced speed to market, less zoning and local permit delays, as well as a recognizable, established location in suburban areas. These efforts are so valued, that we are now seeing local communities begin to offer additional tax breaks to systems that will relocate within their communities.
As more healthcare systems embark on a journey of outpatient consolidation efforts, transforming former retail and commercial spaces, there are several key areas to consider before diving into an adaptive reuse project to avoid falling short.
Real Estate Strategy & Site Selection
Prior to signing the lease, there are a number of calculations involved to ensure a positive return on investment. Consolidating several multi-specialty practices into a single location comes with many challenges, with the ultimate goal of providing world-class care in a single convenient location for patients and caregivers.
The due diligence for a successful location must be conducted at the selection phase. First and last costs need to be considered, alongside the compatibility of adjacent practices and their impact on the bottom line. An attractive long-term lease with lower cost-per-square-foot rent and a larger tenant improvement subsidy is just one of the metrics. In practice, we are seeing these costs have a larger and disproportionate impact when selecting real estate. Often unanticipated costs appear during renovation. To mitigate unnecessary hurdles and expenses, design professionals should be involved in the selection process.

We advise our clients on many overlooked design considerations, and having a design professional to consult for advice during the outset of planning is paramount to success. Initial questions might relate to the patient experience in arrival, parking, wayfinding and use of the building, the ability of the loading dock to support updated needs, or space for adjacent expansion/contraction/re-purposing/and long term flexibility.
Additionally, some specialty practices need very careful consideration when choosing location, such as advanced imaging and ambulatory surgical centers. We recently worked with a client asking to locate a surgical suite with five operating rooms on the third floor of a cheaply constructed office building. The vibration, footfall, and ceiling height requirements for the operating rooms could not be met without rebuilding and reinforcing the floor structures, making the first costs prohibitive; yet the lease was already signed.
Understand Your Building & Its Limitations
Since all buildings have differing construction, they can only be modified, in most instances, efficiently and effectively within narrow parameters. Within our experience, the most successful retail to ambulatory conversion projects are ones where there’s a solid understanding of the limitations from the beginning. This includes utilities, the need for new services both incoming and outgoing, the ability to modify and renovate and the costs associated with these expensive modifications. Landlords also differ widely on what modifications they will allow and have been known to change these expectations once they fully understand what the project will entail. Design teams will try to push the limits to gain the maximum value for the project and client, but it needs to be done carefully and with a full grasp on expectations.
Another example involved locating an out-patient (but hospital licensed-based) advanced imaging suite on the first floor. This is the correct location for this heavy equipment, but several considerations need to be understood before proceeding with the project: How will the large equipment get into the building, and how can it be replaced in the future? Will we need to rebuild the entire floor slab to support and accommodate the equipment and underground electrical? How will the noise of this equipment affect adjacent tenants, beside and above? This again enforces that the challenging and unique limitations of any given structure should be discussed with design and building professionals prior to committing to a lease.
Understanding Caregiver Needs
Several of our clients believe that value and efficiency exist not only in the branding of a facility, but in the ability to standardize a system of new facilities. While this is true in part, we must not assume that all practices operate similarly when it comes to intake, workflow and the patient experience.
Over the last several years, the healthcare industry has successfully recognized that waiting rooms are a regular source of patient dissatisfaction, and that they should be reduced and consolidated to serve multiple practices where possible. This continues to be the case, with the latest healthcare facilities having embraced smaller combined waiting rooms. Unfortunately, standardization can only go so far. Ideally, we would design the perfect exam room to accommodate all the functions needed for a flexible practice area, and carry this knowledge to multiple locations. But we’ve learned that certain caregivers need to customize the standard model, with sizes ranging from 120 to 110 square feet per room, implementing sliding versus swinging doors, and a myriad of other specialty features to better the unique practice. This can be a difficult experience for facility designers and client representatives who aim to optimize the space and its returns, but you can only hold out so far without yielding to the caregivers’ pushback on what they need for their space. Therefore, setting expectations early and often is needed to gain alignment across the facility and broader health system.
Bringing Expertise To The Project
The benefits of engaging experts with the proper expertise when it comes to adaptive reuse projects are invaluable. Owners must engage design, project management, and construction teams that have the knowledge and experience to execute these projects successfully — not just those who present the lowest fee (and accordingly often lack experience). Many projects have failed to meet expectations due to the influence of those lacking the relevant knowledge and resources. It’s imperative that expectations of costs associated with design and construction be influenced by real-world knowledge, factoring in challenges with lead times, accounting for inflation, labor supply and subcontractor availability, in addition to past experience and ongoing fluctuations in material and labor pricing. Too many times, teams will rely on past project knowledge for costs, not factoring that construction and design costs are not what they were 10 years ago. Good work is not always cheap, and cheap work is not always good.
First Health, Wellness Center At A U.S. Transit Hub Rises In NJ
The $200M Hackensack Meridian Health and Wellness Center at Metropark will provide commuters with access to primary and specialty care, advanced imaging, phlebotomy, rehab, pharmacy, urgent care, and more. Read more…
For example, multi-specialty practice suites present a dense exercise in planning. While the ratio of walls to create 40 – 50 exam spaces is higher than that of an in-patient space, the development costs, including infrastructure and codes, are considerably less. That being said, the days of getting this space built for $125/square foot – $150/square foot have passed due to a variety of factors. An estimate of the architectural design time needed (including planning, design, interior design, staff and project architecture) for a 45,000-square-foot, multi-specialty practice suite, lands between 2,900 and 3,100 blended hours of work. A similar but smaller 30,000-square-foot project would require between 2,100 and 2,300 blended hours of work. Medical equipment planning adds an additional 450 – 550 hours of time. As the time needed to successfully execute a conversion of this nature rises, so too do associated costs.
The world of converting retail spaces to ambulatory care centers will continue to surge, with ongoing demand showing no signs of slowing down. The consolidation into efficient, flexible spaces closer to the patients not only addresses the demand for convenient locations, but also leverages existing infrastructure for more sustainable solutions. With these benefits in mind, successful implementation requires careful consideration of various factors, from real estate selection to unique building limitations and caregiver preferences. Collaboration among stakeholders, including healthcare systems, landlords, and design professionals, is essential to navigate the complexities of adaptive reuse projects effectively. By prioritizing the right set of expertise, aligning expectations, and embracing innovation, the healthcare industry can continue to increase access to resilient and responsive healthcare infrastructure moving forward.
 Aran McCarthy, AIA, NCARB is President of FCA. With a distinct vision and the leadership to guide his clients through the processes of building a greenfield hospital or upgrading their facilities for the 21st century, Aran has been a leading advocate and active participant in the Integrated Project Delivery Process and a believer in the role of technology in healthcare delivery. Now President, Aran’s top priorities are to continue broadening FCA’s reach and expertise across all market sectors, cultivate existing talent, and build upon its company culture.
Aran McCarthy, AIA, NCARB is President of FCA. With a distinct vision and the leadership to guide his clients through the processes of building a greenfield hospital or upgrading their facilities for the 21st century, Aran has been a leading advocate and active participant in the Integrated Project Delivery Process and a believer in the role of technology in healthcare delivery. Now President, Aran’s top priorities are to continue broadening FCA’s reach and expertise across all market sectors, cultivate existing talent, and build upon its company culture.
Aran has focused his career specifically in healthcare design and innovative patient-centered architecture. He has led collaborative teams for numerous national healthcare clients across the U.S. and Europe. Aran communicates closely to introduce and strive for cutting-edge healthcare design that has benefited his long-term business relationships, resulting in award-winning projects, such as the Best in Healthcare International Interior Design Award, and the Vista Award for New Construction.





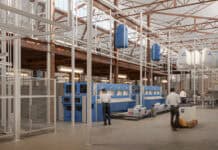
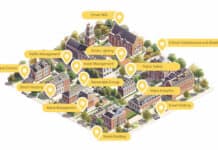
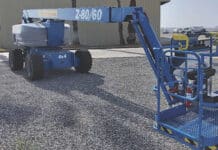
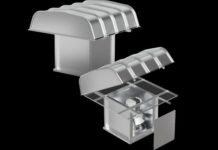


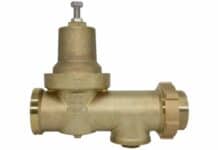


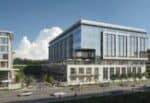 First Health, Wellness Center At A U.S. Transit Hub Rises In NJ
First Health, Wellness Center At A U.S. Transit Hub Rises In NJ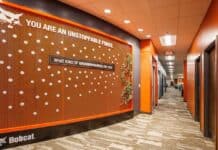




![[VIDEO] Job Order Contracting: Accelerating the Projects that Matter](https://facilityexecutivemagazine.kinsta.cloud/wp-content/uploads/2024/05/maxresdefault-324x160.jpg)
